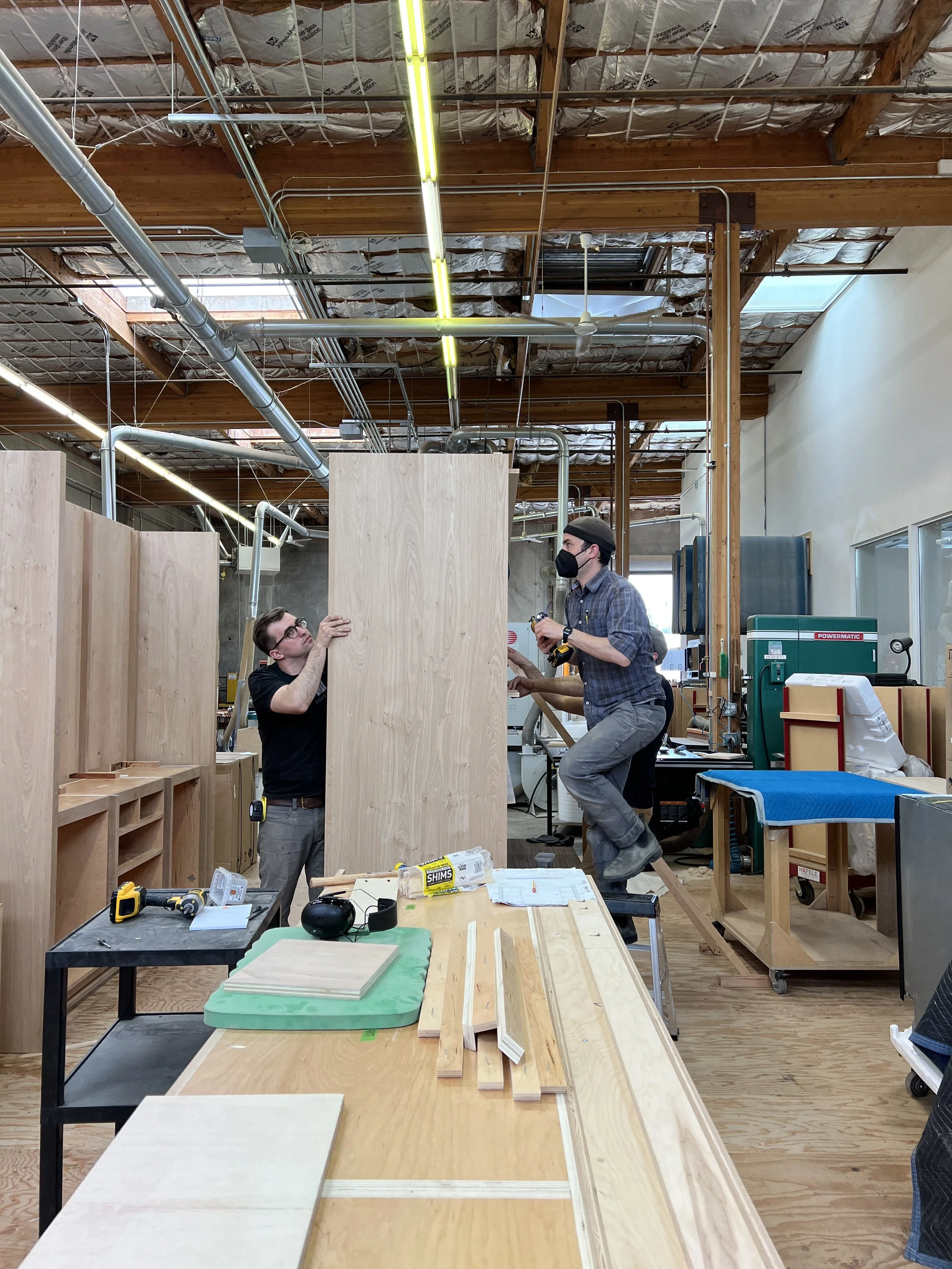LOYAL CAPTAIN BUTLER’S PANTRY
A look inside the Butler’s Pantry at Loyal Captain, designed by Heliotrope Architects.
For the kitchen addition to the historic Seattle residence, the maple paneling from the original breakfast nook was matched for the new butler’s pantry, aligning in both profile and color as a continuation of the standard of craftsmanship and detail set in the existing home. Built as a piece of furniture that was inserted into the existing space, the entire “room,” including ceiling panels, was fabricated on the shop floor.
The casework was made in a series of lower boxes, back panels, one ceiling panel, side panels, and two upper casework panels to ensure the components could be assembled in a way that was feasible on-site within the tight existing area—a careful collaboration between the project team and shop.
Heliotrope designed the cabinets to float off the walls with hidden LED lighting at the back to illuminate the back of the casework while hiding the light source. To achieve this detail, the project team needed to attach the bottle pegs to the back wall to function independently from the rest of the floating cabinetry. The casework back panels were constructed with thicker registration panels at the back of the casework, and once the floating casework was installed, the pre-drilled hole were then fitted with the pegs.









